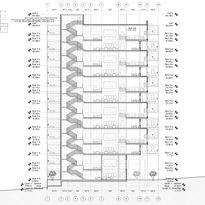Cooperative Residential Building
Location: Poalei Tzedek Street, Telpiot, Jerusalem
Year: Second
Instructors: Michael Wolma van der Molen, Einat Gabbai, Alon Ben Nun, Ruth Meler, Saar Jaharen-Levi, Daniel Mintz and Amos Der.
This project deals with creating a cooperative residential building in the Talpiot neighborhood of Jerusalem - an industrial neighborhood beginning to undergo changes and integrate a residential program.
The starting point of the project was finding qualities in our immediate living space, which in my case, was the workstations in the living room. A workstation that received a certain level of privacy just by being in a "fold" in the wall.
Therefore, in the planned portion there is an emphasis on different levels of privacy within the public space - that are mainly created by the means of folding a wall, and imploring a mix between opaque and transparent elements.
The project underwent further processing as a part of the "Technique and Technology 4" course, in which we were instructed to make a project that is sound engineerically .

Environmental Plan

Ground Floor Plan- First Level

Ground Floor Plan- Second Level

Typical Floor Plan- First Level

Typical Floor Plan- First Level

Section A

Section B

Southern Front

Northern Front

Simulation- Southern Front

Wall Section Detail

First Concept Model

Design Language Model A

Design Language Model B















